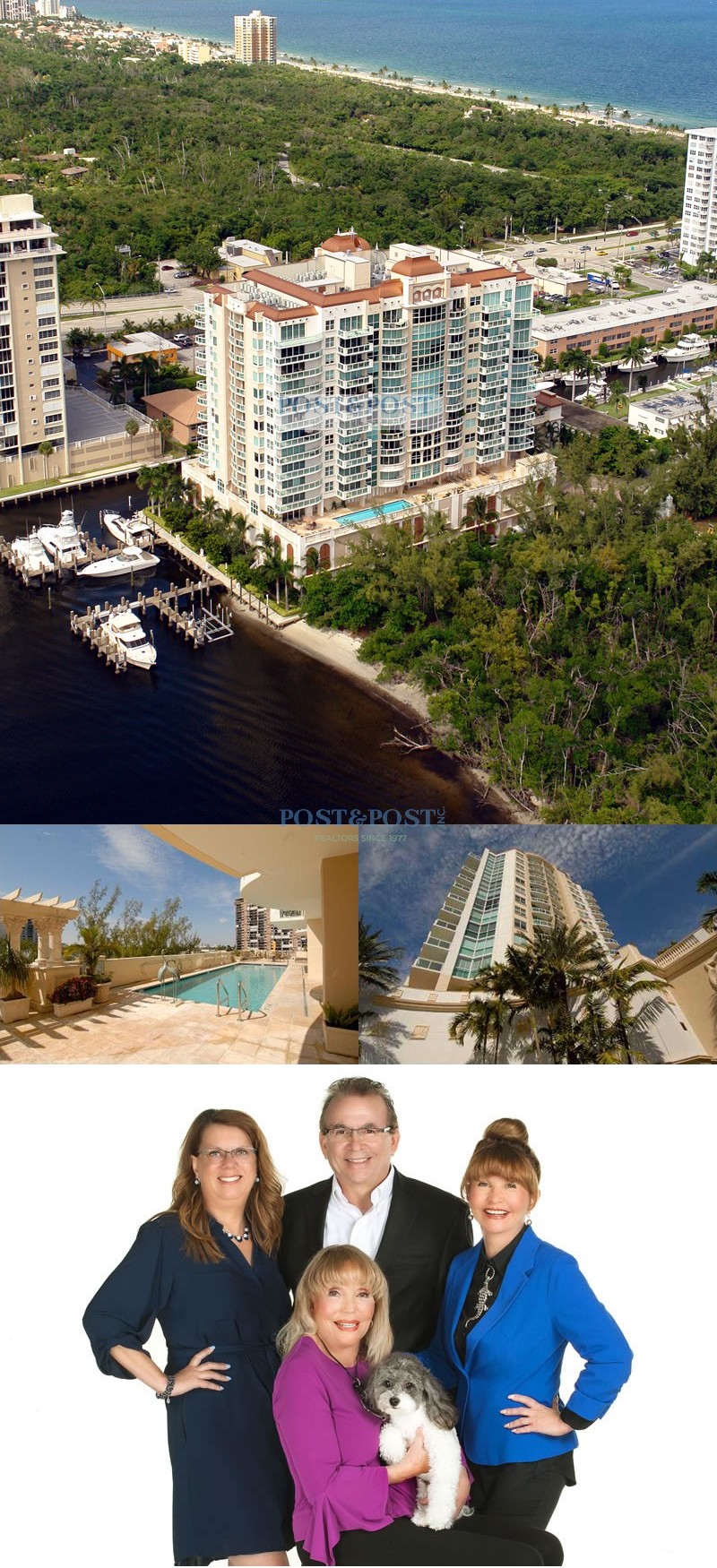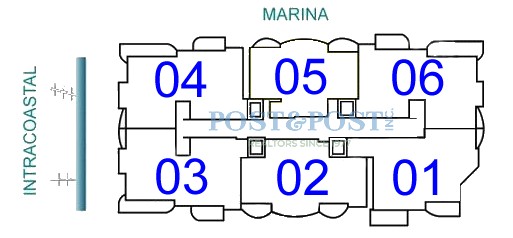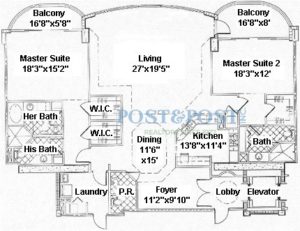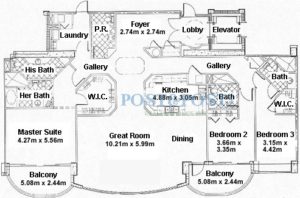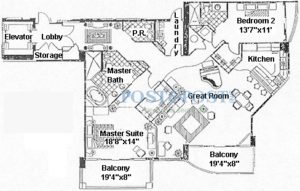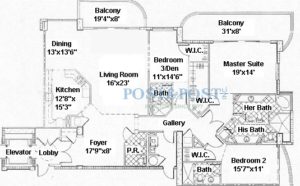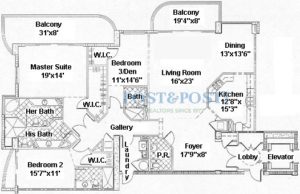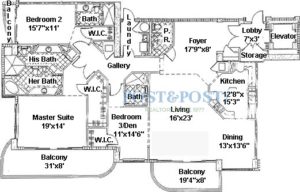Le Club International
Interested in buying or selling at Le Club International condo in Fort Lauderdale?
Call the Real Estate Professionals:
Post & Post, Inc 954-564-1633
Le Club condo listings for sale and floor plans shown below.
Le Club International condo is a luxury building on the Intracoastal Waterway. Built in 2002, consisting of 16 stories and 65 units and has 2, 3 and 5 bedroom floor plans. It is located at 2845 NE 9th St in Fort Lauderdale Florida.
Le Club condo has a 24 hour staffed lobby to greet your guests with valet parking.
Le Club International condo has beautifully landscaped grounds and amenities that include: heated pool, hot tub, fitness center, club room, BBQ area, state-of-the-art marina with boat slips from 60′ to 120′ boat slips. Ocean access and no fixed bridges.
Le Club condo is located steps from Fort Lauderdale Beach, Birch State Park, world-class restaurants, shopping and more.
The Le Club condo is a pet friendly building.
